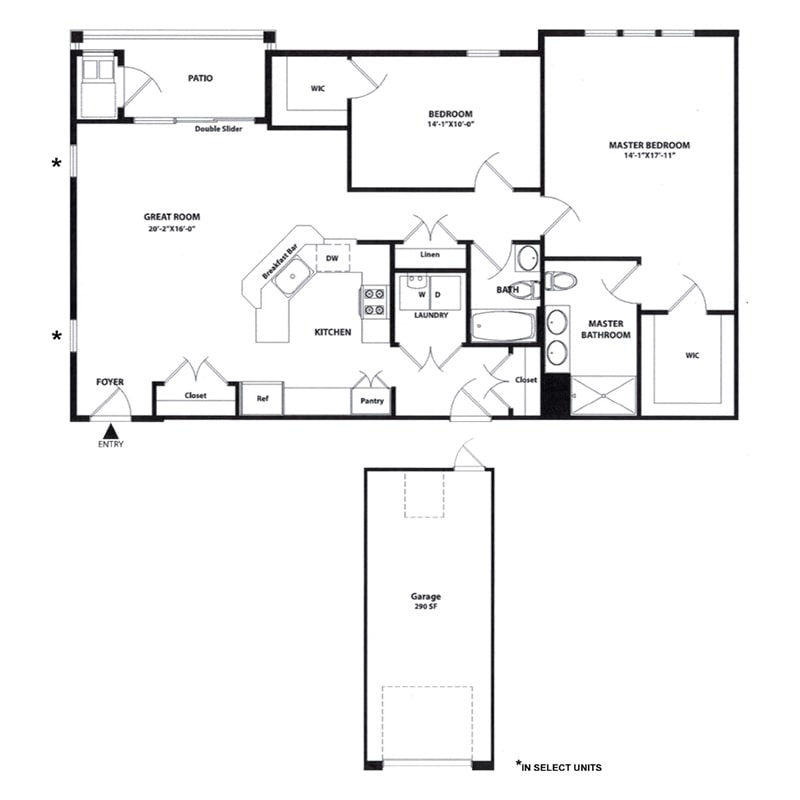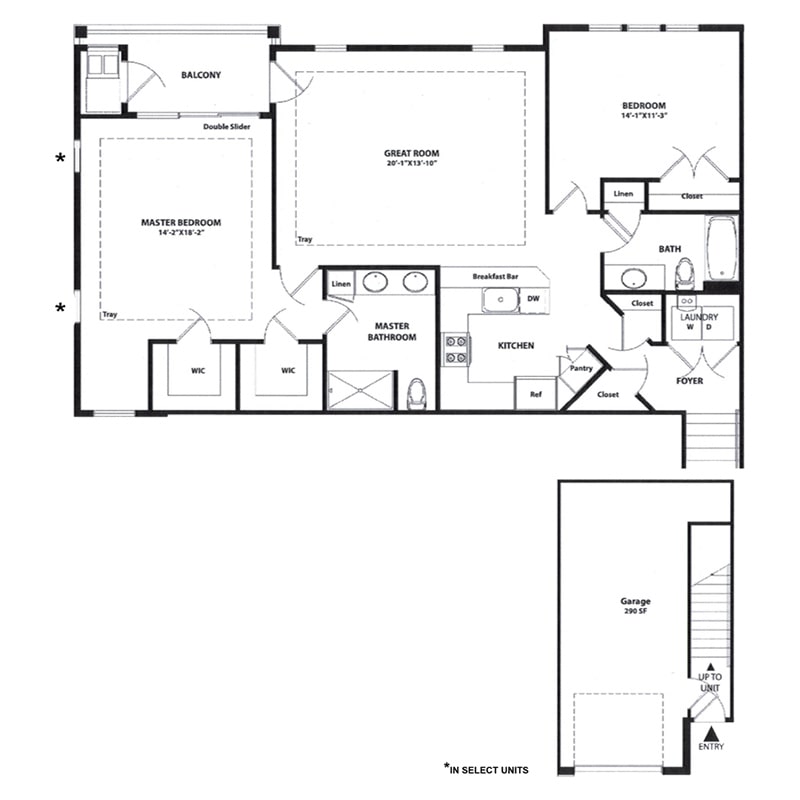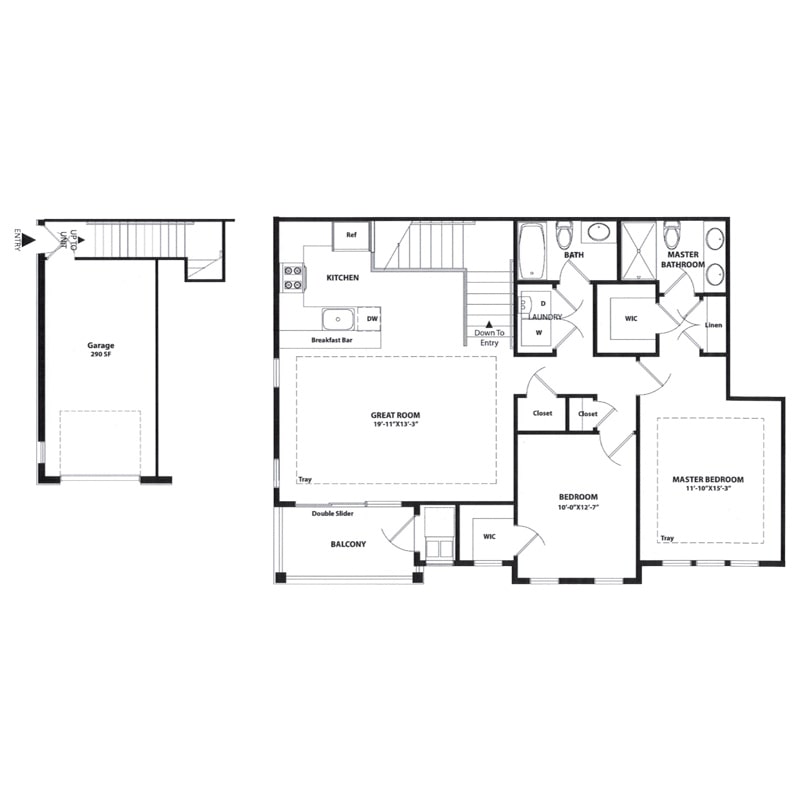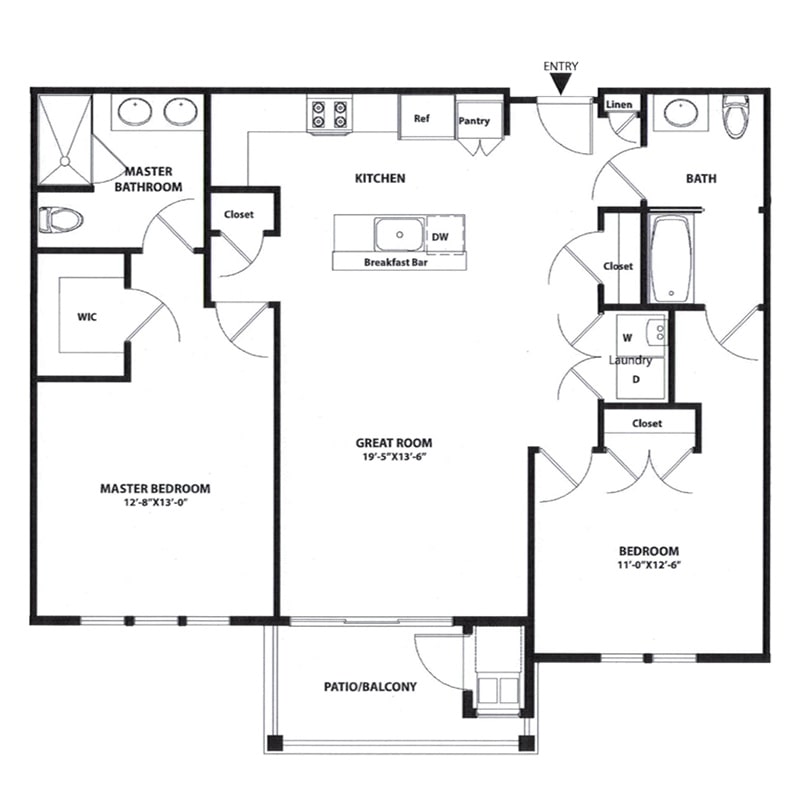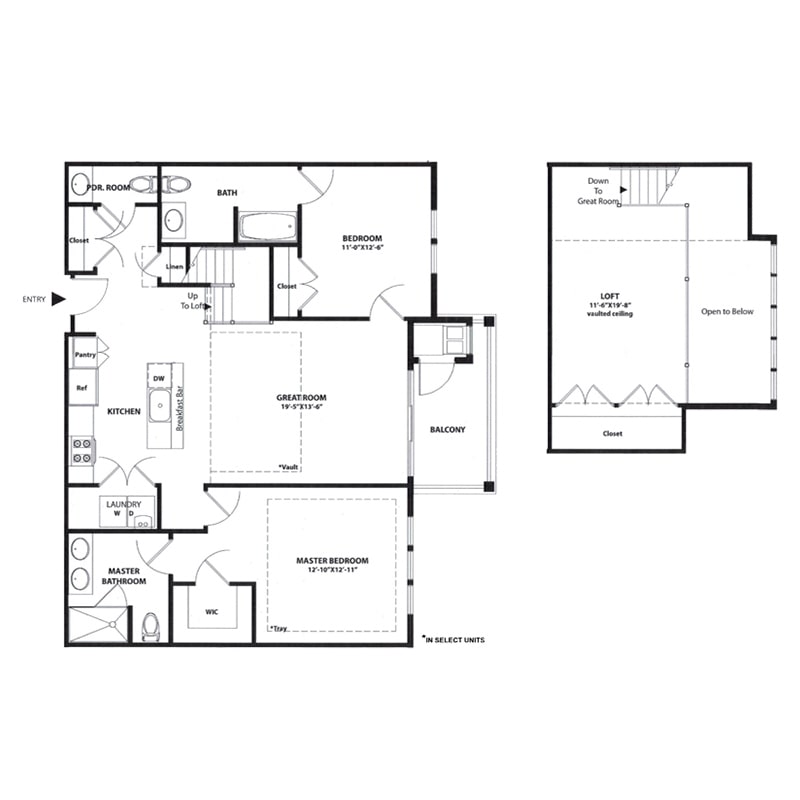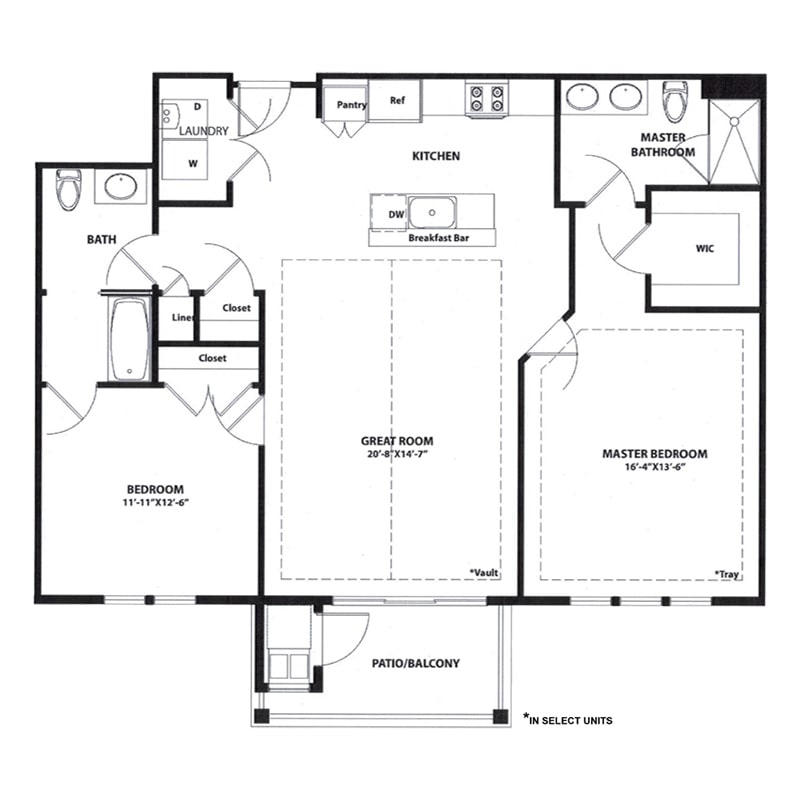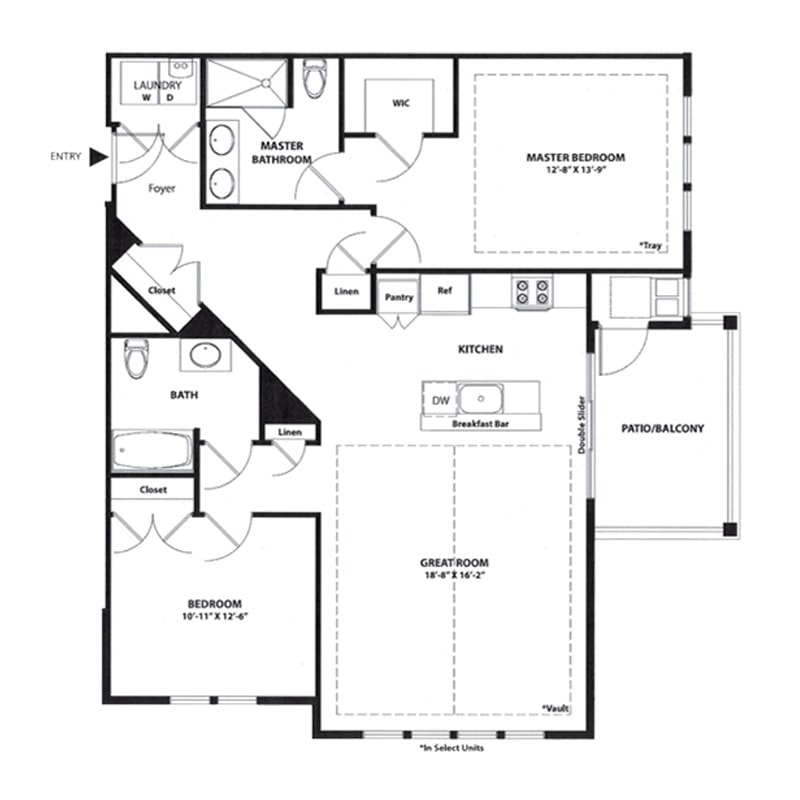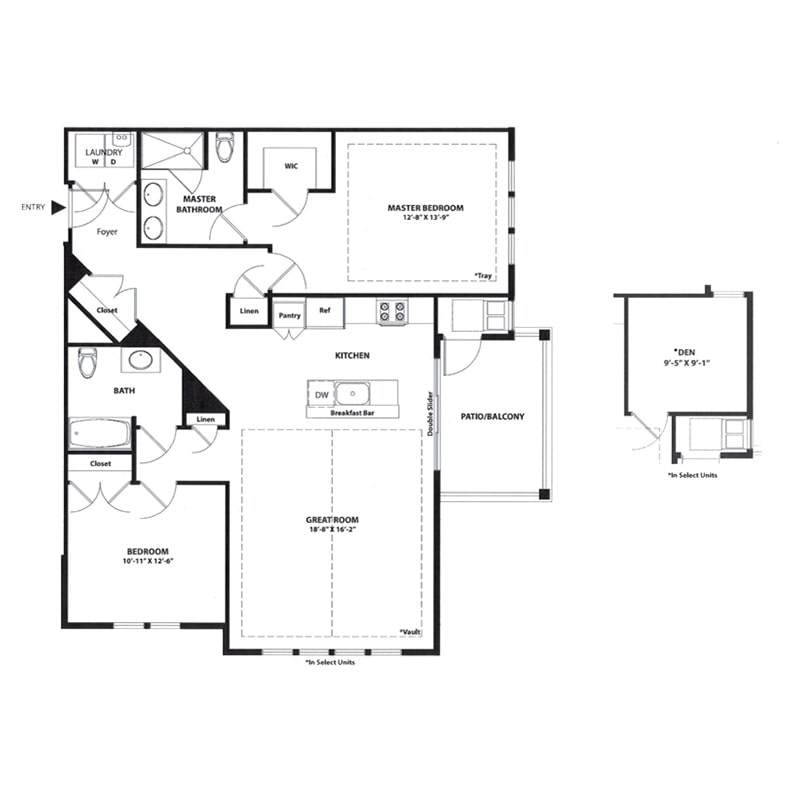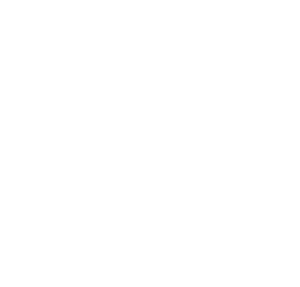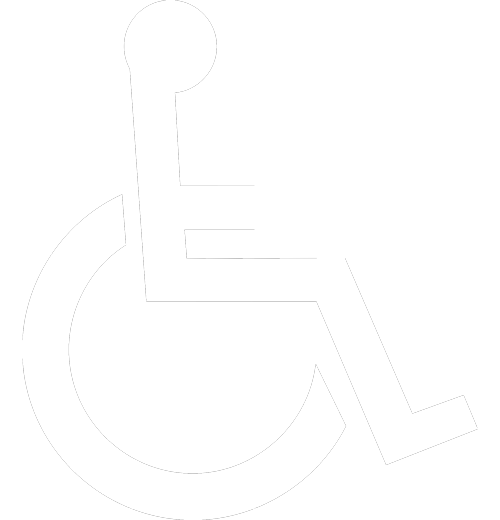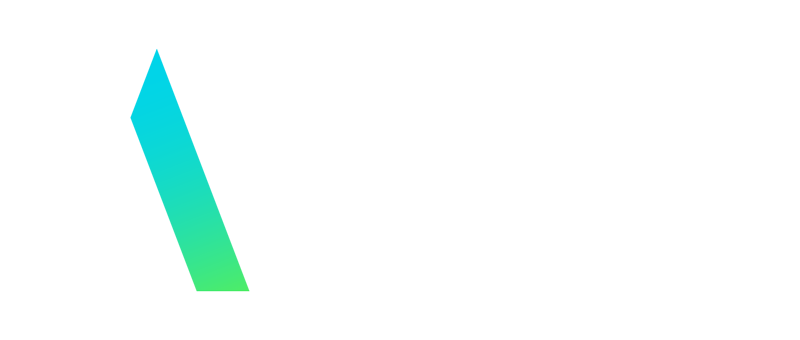Floor Plans
Floor Plans
Aberdeen
2 Bedroom, 2 Bath
1,270 Sq. Ft.
Print Floor Plan
2 Bedroom, 2 Bath
1,270 Sq. Ft.
Print Floor Plan
Berkshire
2 Bedroom, 2 Bath
1,350 Sq. Ft.
Print Floor Plan
2 Bedroom, 2 Bath
1,350 Sq. Ft.
Print Floor Plan
Cambridge
2 Bedroom, 2 Bath
1,120 Sq. Ft.
Print Floor Plan
2 Bedroom, 2 Bath
1,120 Sq. Ft.
Print Floor Plan
Glassboro
2 Bedroom, 2 Bath
1,140 Sq. Ft.
Print Floor Plan
2 Bedroom, 2 Bath
1,140 Sq. Ft.
Print Floor Plan
Glassboro w/ Loft
2 Bedroom, 2.5 Bath
1,530 Sq. Ft.
Print Floor Plan
2 Bedroom, 2.5 Bath
1,530 Sq. Ft.
Print Floor Plan
Gloucester
2 Bedroom, 2 Bath
1,190 Sq. Ft.
Print Floor Plan
2 Bedroom, 2 Bath
1,190 Sq. Ft.
Print Floor Plan
Rowan
2 Bedroom, 2 Bath
1,240 Sq. Ft.
Print Floor Plan
2 Bedroom, 2 Bath
1,240 Sq. Ft.
Print Floor Plan
Rowan with Den
2 Bedroom, 2 Bath
1,380 Sq. Ft.
Print Floor Plan
2 Bedroom, 2 Bath
1,380 Sq. Ft.
Print Floor Plan


